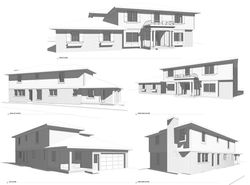Pleasant View Renovation and Addition

Design Request:
The client wants to breathe new life into existing 1970s-1980s homes on the east side of Carmel, Indiana by transforming the exterior and interior of the homes and making them more appropriate for the needs of families today.
Design Challenges:
-
The front elevation of the home had uneven window spacing.
-
The home was compartmentalized and dark.
-
The kitchen was small and dark and needed to be larger for the way we live today.
-
The existing structure was a challenge to work with and keep costs down.
Design Solution:
-
Shrink dining area and make an office space.
-
Enlarge the kitchen, add an island, and bring dining into the kitchen space as an informal dining space.
-
Open up the wall between family and living room with glass pocket doors to allow more light into the great room.
-
Remove non-structural walls where it makes sense.
-
Add porch and reconfigure windows for balance. The front door moved 6" to get it centered between the two bump-outs.
-
Add a primary closet addition on the upper level and enclose a portion of the rear covered porch to provide more space in the home.
Services Provided:
-
Space Planning
-
Preliminary Design
-
Construction Documents
Builder: Oak Hill
 |  3D Views of Construction Model |  Main Level |
|---|---|---|
 Upper Level |  Lower Level |  Rear |
 |
