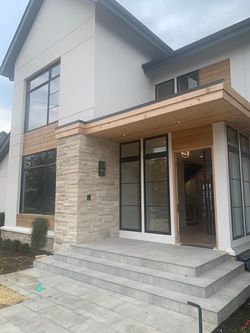Grassy Branch Residence

Design Request:
Clients desired a warm modern styled custom new home on a rear water view lot in a subdivision.
Design Challenges:
-
The water view was important to the client.
-
A warm modern look was desired.
-
Support of the floating entry roof and the provision for a hidden water downspout.
Design Solutions:
-
The more "public" spaces of the home on the main level and the lower level have views and open up to the rear.
-
Synthetic stucco and wood were the predominate siding materials top create a warm modern look along with a dark thick roof fascia to emphasize the roof planes.
Services Provided:
-
Space Planning
-
Preliminary Design
-
Construction Documents
Builder: Wedgewood Building Company
*Jaclyn designed this home while an employee at Wedgewood Building Company
 Great Room View |  Screen Wall At Entry |  Floating Roof at Entry |
|---|---|---|
 Floating Stairs |  View From Lower Level to Rear Yard |  Warm Modern Elevation |
 Main Floor Plan |  Upper Level Floor Plan |  Lower Level Plan |
